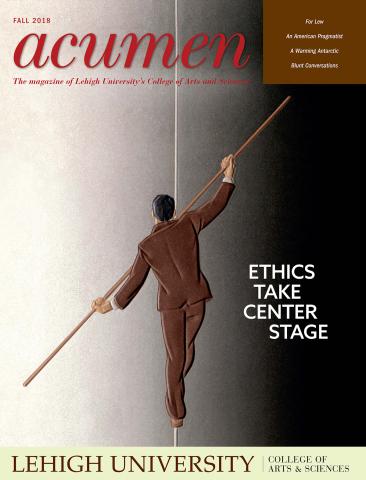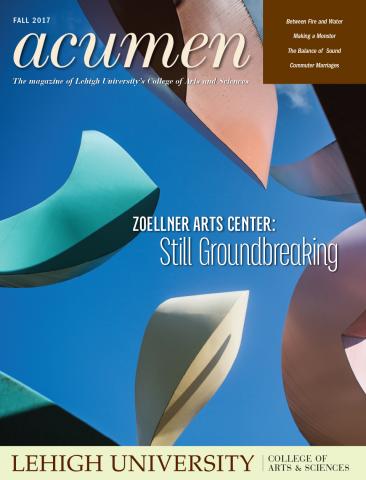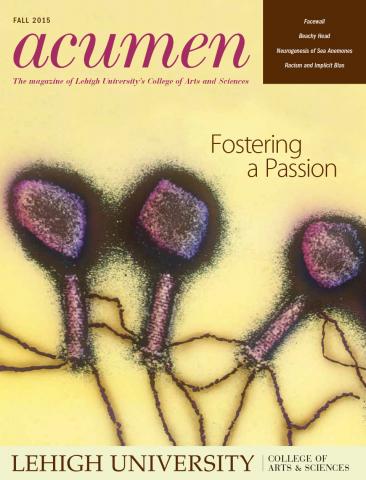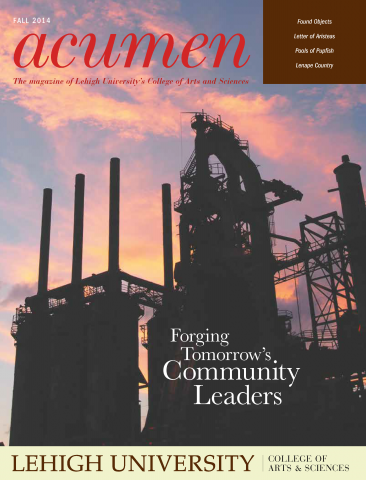
In the middle of a Manhattan loft is a staircase that doubles as a showcase. The handrails are made of ribboning steel. Cut into the scrolling sides are tree branches that lace wooden stairs with light patterns. A functional sculpture and a climbing experience, the staircase triples as a sleek, subtly seductive version of a 17th-century wooden staircase, with a fancy filigree of oak leaves and pinecones, in residence at the Metropolitan Museum of Art.
The staircase is part of the design spine of workshop/apd, an architectural firm run by Matt Berman ’94 and Andrew Kotchen ’94. Assisted by a chief designer and three architects, the founding partners mix and match antique with contemporary, industry with humanity, calmness with crispness.
They’ve applied their brand of warm modernism to everything from a visitor’s center for a former Brooklyn navy yard to a community of affordable, sustainable houses in hurricane-devastated New Orleans. They’ve received big commissions and big publicity for a design mission they call “ethical, poetic and of its time.”
“We like to add character through hard materials like steel; we like to add a human hand in an age of mechanization,” says Berman. Adds Kotchen: “We like to use materials that wear well over the years, that develop not only a patina but a story.”
Kotchen and Berman discuss their backstories by workshop/apd’s conference table, a split wooden runway designed for their line of hotel furnishings. Kotchen grew up in Connecticut with a developer father; he gained a fondness for distinctive structures by building Lego skyscrapers. Berman grew up in Connecticut with a furniture-selling mother; he deconstructed and reconstructed TV sets and video-game players, developing a fascination with how things work.
At Lehigh they learned how things work and don’t work from Anthony Viscardi, professor of art, architecture and design and their first mentor.
“Tony was very good at liberating you, but also helping you focus so it wasn’t just a free-for-all,” says Berman. “It was never black and white with him; it was always an exploration.”
“Tony had us looking upside down and from the back,” adds Kotchen. “He created an environment where every idea is a good idea. He unlocked the safe of creativity; he made creativity safe.”

Hope Rises from Destruction
Berman and Kotchen blended creativity with safety in workshop/apd’s first major project. In 2006, the firm, then seven years old, won a competition to design an energy-efficient, eco-friendly neighborhood in New Orleans’ Lower Ninth Ward, wrecked the year before by Hurricane Katrina. The contest was sponsored by Global Green USA and Make It Right, a foundation founded by actor/humanitarian Brad Pitt, a big fan of architecture and the Crescent City’s revival.
Helped by the Home Depot Foundation, Berman and Kotchen expanded the outlines of the city’s trademark shotgun cottages with taller ceilings and wider porches. They harvested energy with solar roof panels and saved energy with sun-blocking porch lattice. Blending recycled-wood floors with flexible spaces, they made the interiors bright and hopeful, important qualities to owners traumatized by the destruction of their former homes.
Smart and stylish, the houses turned Berman and Kotchen into leaders in green design. The Pitt stamp of approval led to more celebrated projects, including the Brooklyn Navy Yard, a former private ship-building mecca being reborn as a public industrial/artisanal park. The pair converted the Commander’s House, a 19th-century residence, into an engaging exhibition space. They attached the brick building to a new visitor’s center, a 20,000-square-foot modular light box. They anchored the lobby with a 22,500-pound, three-story anchor from a Navy ship.
Opened on Veteran's Day 2011, the visitor'’s center receives high marks from Daniella Romano, vice president for exhibits and programs at the Navy Yard’s BLDG 92. She praises Berman and Kotchen for dramatically improving the derelict Commander’s House and for creating drama by transforming the exterior windows of the Commander’s House into an interior attraction. She especially enjoys a Berman-designed steel screen cut with an impression of the USS Brooklyn. It not only illustrates the Navy Yard’s rich history, but it also saves energy by halving natural light. In June, it became a screen for projections of the works of a stone mason who honored the naval complex’s impressive stone works, including a hospital full of marble.
Perfectly Imperfect
The ship-shape screen typifies what Berman and Kotchen call “that one big moment,” or “the big reveal.” The big reveal of a family compound they designed on Nantucket is the harmonious marriage between architecture and nature. They helped client Bill Reiland, a financial-services specialist, find a site by the ocean, a pond and thousands of preserved acres. They conceived buildings with natural sizes and panoramas, structures with “an old-school Nantucket feel, that don’t look pumped up,” according to Reiland. Mixing cool stainless steel, warm recycled wood and gentle colors, they made the interiors spare and almost spiritual. Reiland senses Wabi-sabi, a Japanese/Buddhist notion of beauty that’s perfectly imperfect.
“Many homes have a single moment when you say ‘Aahh!’ This one probably has 15 moments,” says Reiland. “It’s truly spectacular.”
Impressed by the efficient vision of Berman and Kotchen, Reiland hired them to redesign his Brooklyn brownstone. “Matt and Andrew truly listen well,” he says. “They’re smart, they’re quick, there’s no ego involved. They’re just on it.”
Kotchen and Berman salute Reiland as an ideal residential client, a collaborator both complementary and complimentary. More common, they say, are home-owning saboteurs who can’t make up their mind and mash together conflicting schemes. They interfere. They run out of money and energy. And still they try to make you feel like you’re their servants.
“In an ideal world, we would be playing ping-pong, with a lot of back and forth, with no winner and no loser,” says Kotchen. “In the real world, you’re lucky to get a hit every third time at bat. When a job goes great, it’s awesome. When something doesn’t work, and you get 1,000 texts an hour, it sucks.”
Commercial customers tend to be more hospitable, and Kotchen and Berman are branching into the world of hospitality. Their first venture, an Italian restaurant in a Manhattan apartment building, is an elegant, invigorating union of concrete floors, walls of reclaimed mushroom wood and six spaces with six experiences theatrically surrounding a private dining room.
Their work has earned them an enviable assortment of awards and rewards. Residential Architect magazine placed them on a list of Top 15 Architects to Watch. The Navy Yard visitor’s center received a civic/institutional prize from the Brooklyn Chamber of Commerce. Berman and Kotchen shopped for dining tables with a New York Times writer. They posed for a photograph in a subway car for a New York Spaces magazine feature on their favorite space. They praise the New York City underground as a fast, fairly cheap mode of transportation that forces riders to share differences.
After 15 years together, Kotchen and Berman have learned to accept their significant differences as control freaks. Zachary Helmers, workshop/apd’s senior designer, says Kotchen tends to seize one pivotal scheme and examine every angle. Berman tends to examine many schemes until he grabs the pivotal one.
“Andrew helps Matt by focusing him and setting direction, while Matt helps Andrew by taking a look outside the box and bringing other ideas to the table,” says Helmers. “It would definitely be easier to work for them if they were both coming from the same side, but the work we do wouldn’t be as good as what we’ve able to produce when we mesh both their ideals.”
Berman and Kotchen have developed a brotherly relationship.
“We’re like family,” says Berman. “There are people who push your buttons and you wish you could change them and you can’t. We’ve just learned to understand each other better and to strive to do better work.”
“I used to lie in bed at night stressing about a lot of stuff,” says Kotchen. “I’ve learned to look at the big picture, to realize that doing your best can be good enough, that you have to balance your career against your sanity. We’re not saving lives here; it’s not arms and legs.”
Kotchen and Berman are committed to expanding workshop/apd’s body of work. They plan to complete the Holy Cross Project in New Orleans with a park, apartments and a rainwater-recycling community center. They intend to promote a new beach club at the Jersey shore and a new line of hotel furnishings, including a wall-mounted nightstand shaped like an iceberg. And they’d like to revisit, or “retread,” a canceled commission, a country cottage draped in steel that rusts rustically.
Given the chance, the partners would even modernize motifs of New York’s subway system. “We’re fascinated by all things,” says Berman. Adds Kotchen: “We would design pretty much anything.”


































